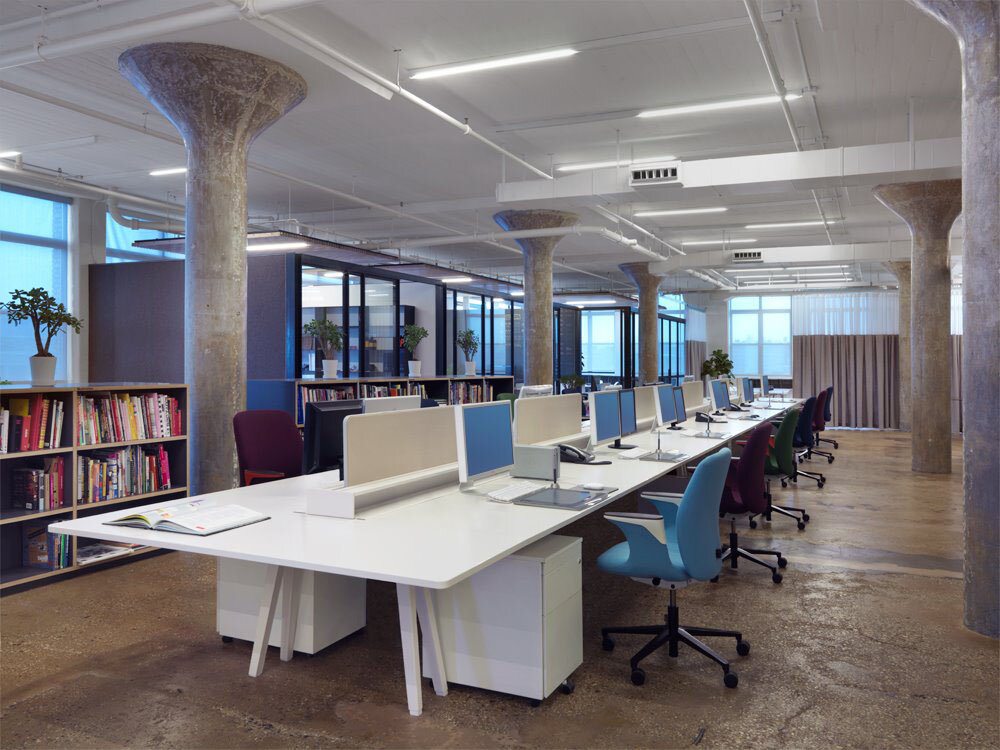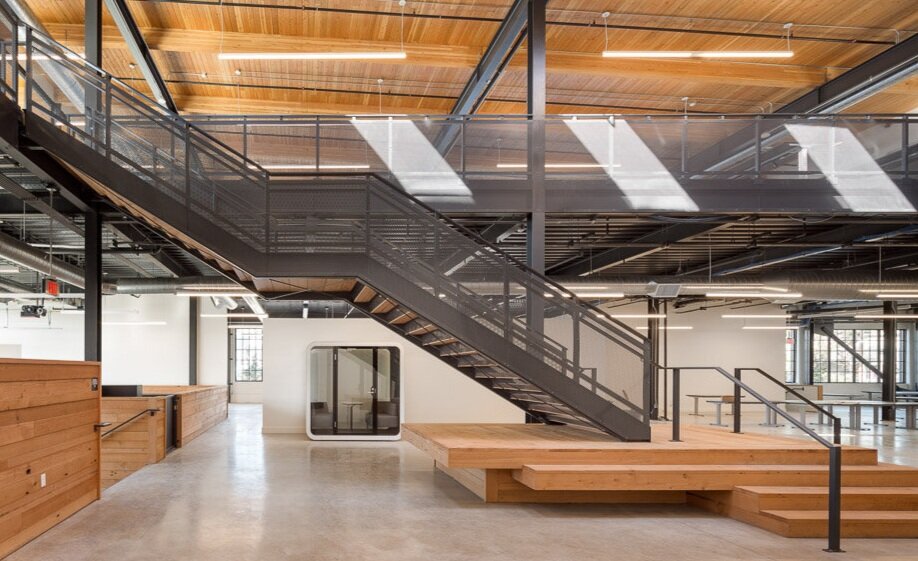
DESIGN & BUILD SOLUTIONS
Cutwater was born from a desire to do more and be better at it. More creative solutions & better communication. More community-minded approaches & better relationship maintenance. More professionalism and better attitudes. More guidance for more people, bringing better value to their projects.
Cutwater is a small, nimble, and highly organized company that can wear any number of hats in the Construction and Design industries. Industrious, hard working, and diligent - I embrace challenges as avenues for discovery and learning.
I AM YOUR CHARLIE HUSTLE.
Cutwater Design & Build Solutions LLC is a Certified Emerging Small Business in the State of Oregon

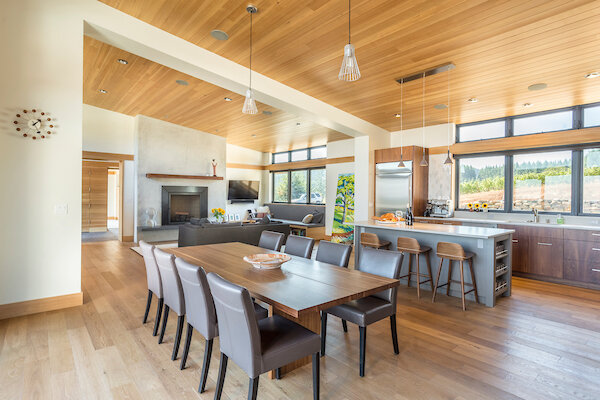


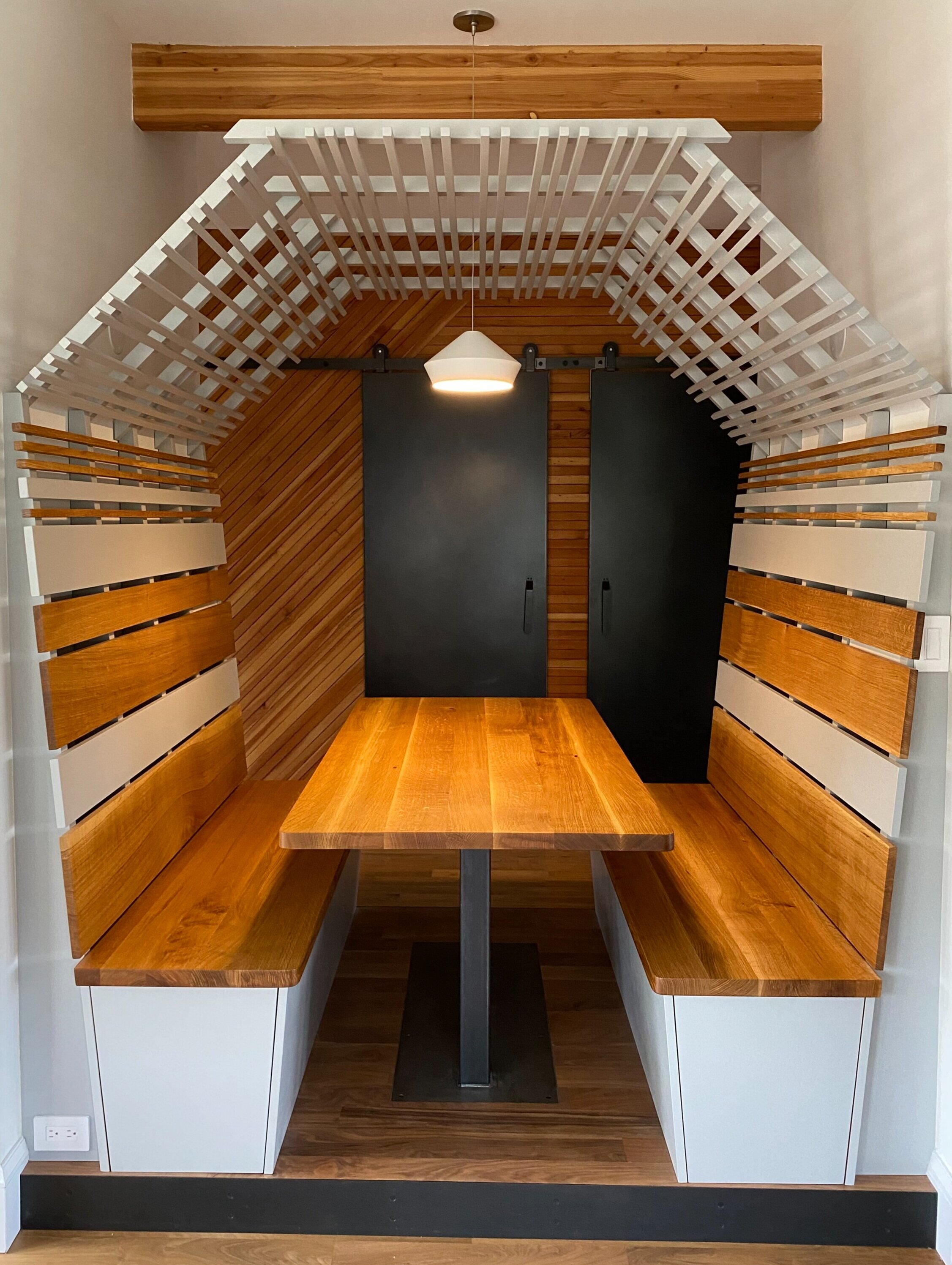




SERVICES
Cutwater likes to get involved, get hands dirty, & contribute in as many ways as possible. Let me be your wayfinder.
For private clients like Business Owners or Homeowners to General Contractors, Developers, Design Builders, Sub/Specialty Contractors, and Architects/Designers, Cutwater can fill any number of roles:
Construction Project Management (including Pre-Construction)
Owner’s Representation
Design Build Project/Process Management
Feasibility & Constructability Consulting
Design Consultant
Design Build Team Training & Coaching
Construction, Architecture, & Design Build Firm Growth Consulting
Available in both the Commercial & Single-Family Residential markets, working alongside your established team or autonomously.
Means, Methods, Durability, & Maintenance Impacts to Design
Schedule Management & Contractor Coordination
Bid Solicitation & Reviews
Value Engineering
Budget Creation & Monitoring
Documentation & Reporting
Invoicing & Pay Applications
Let’s outline yours and your project’s needs together.
Projects of all shapes & sizes welcome.
Big, small, historic, contemporary, traditional, complex, or simple.
Cutwater’s specialty is Adaptive Reuse, gut renovations, remodels, and marrying new & old, but is equally versed in New Construction.
No project is too small, it doesn’t hurt to ask. Help with a small home renovation, help vetting a commercial space for your company’s new home, or perhaps help getting a current project that took a wrong turn back on track. Whatever your needs may be Cutwater can help
Contract structures are flexible, just ask.

ABOUT
WHO - WHY
Cutwater Design & Build Solutions LLC was created and is staffed by Brian Purdy. Academically trained with a BA and MA in Architecture, Brian sought more involvement with the building process and its integration with design early in his education and career. Hands on Design Build programs allowed for that exploration and the result was a broader understanding of how projects can succeed, from start to finish. Brian is also a Registered Architect in Oregon, New York, & New Jersey, and a DBIA Certified Design Build Professional.
WHAT - WHERE
With 22 years of varied experience in the worlds of construction and design, the intent of Cutwater is to bring an entrepreneurial energy to what can be very static industries. Brian has worked as both an Architect and a Construction Manager (and just about everything in between) for Architecture, Design Build, and General Contracting companies. He spent 11 years in the fast paced design and construction industry of the New York Metropolitan area and the last 9 working in the Portland area. He is poised to work with Private Clients, General Contractors, Design Firms, Developers, Brokers, & Design Builders.
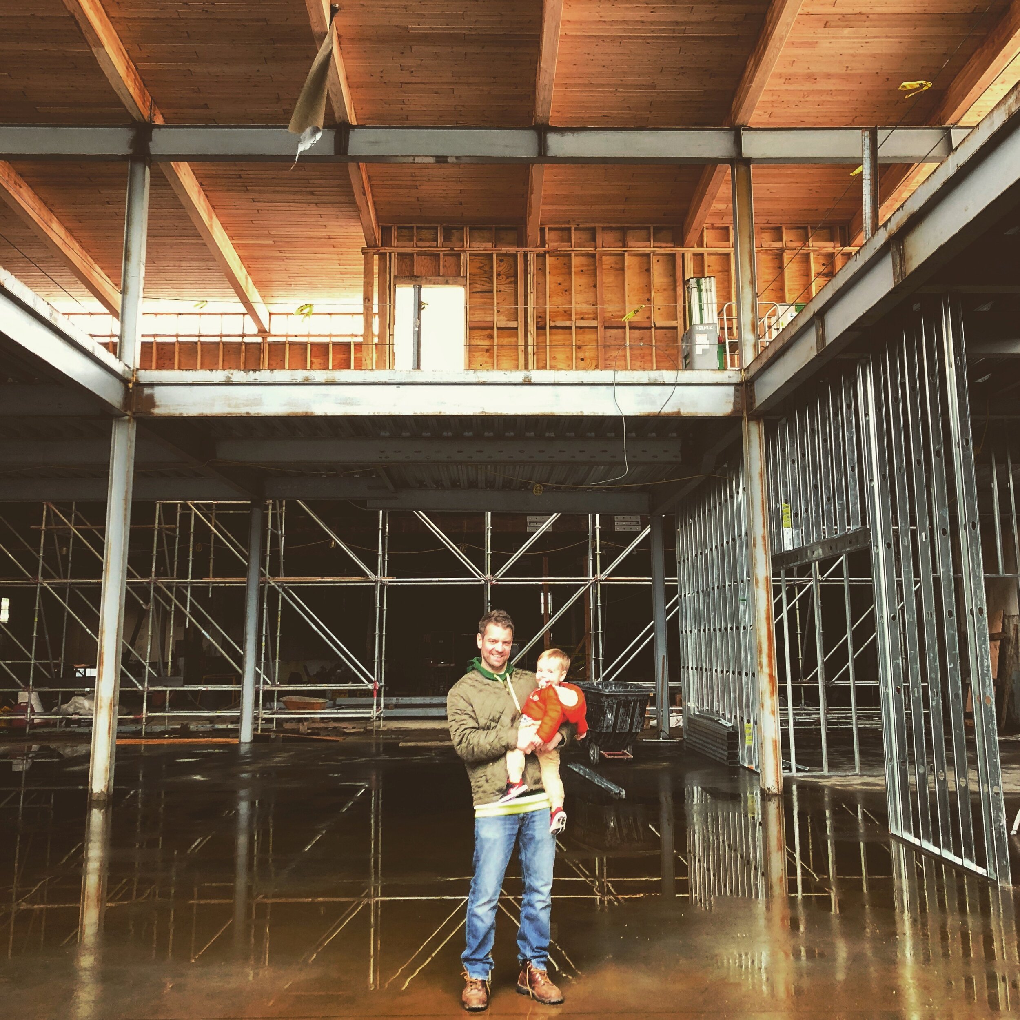
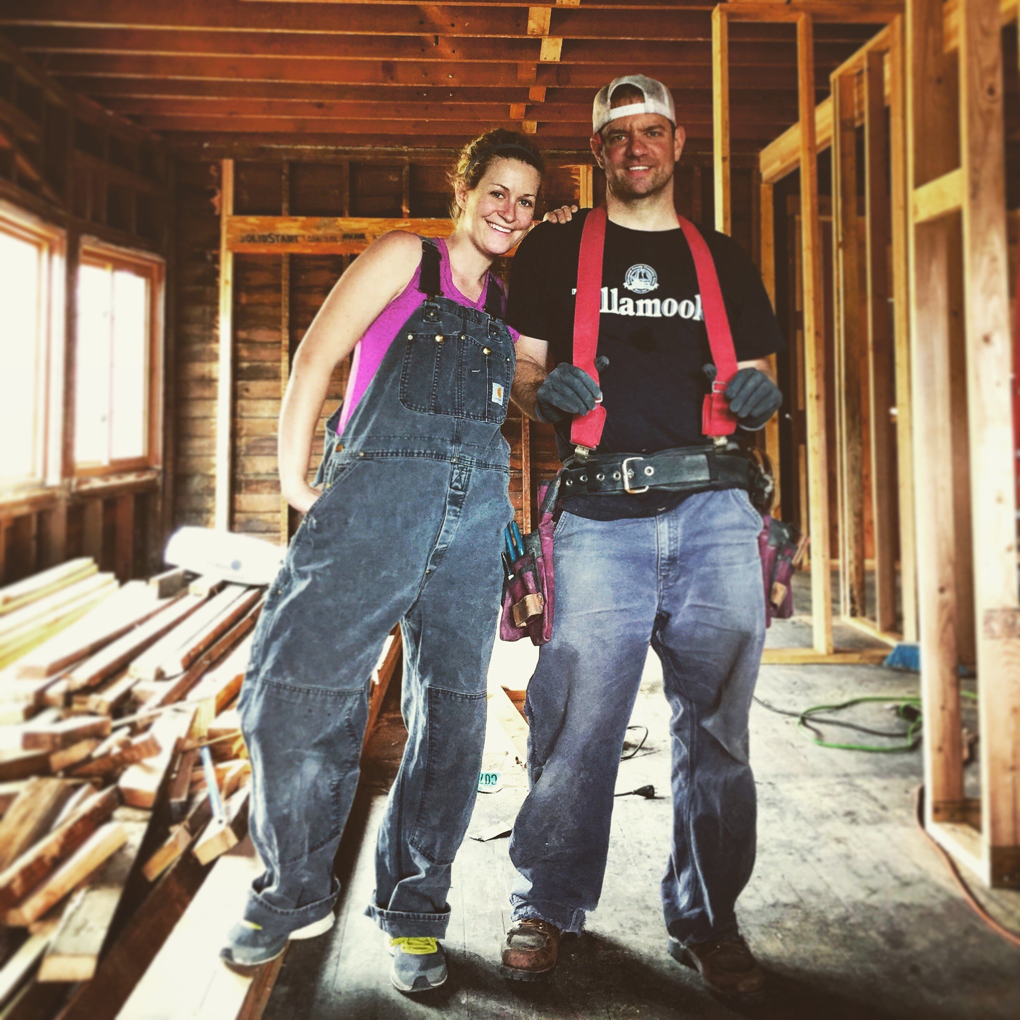



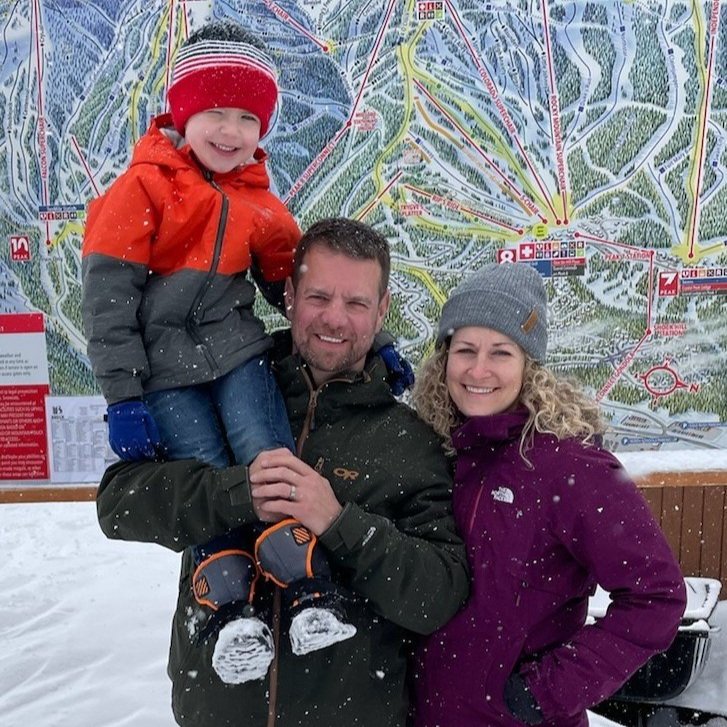



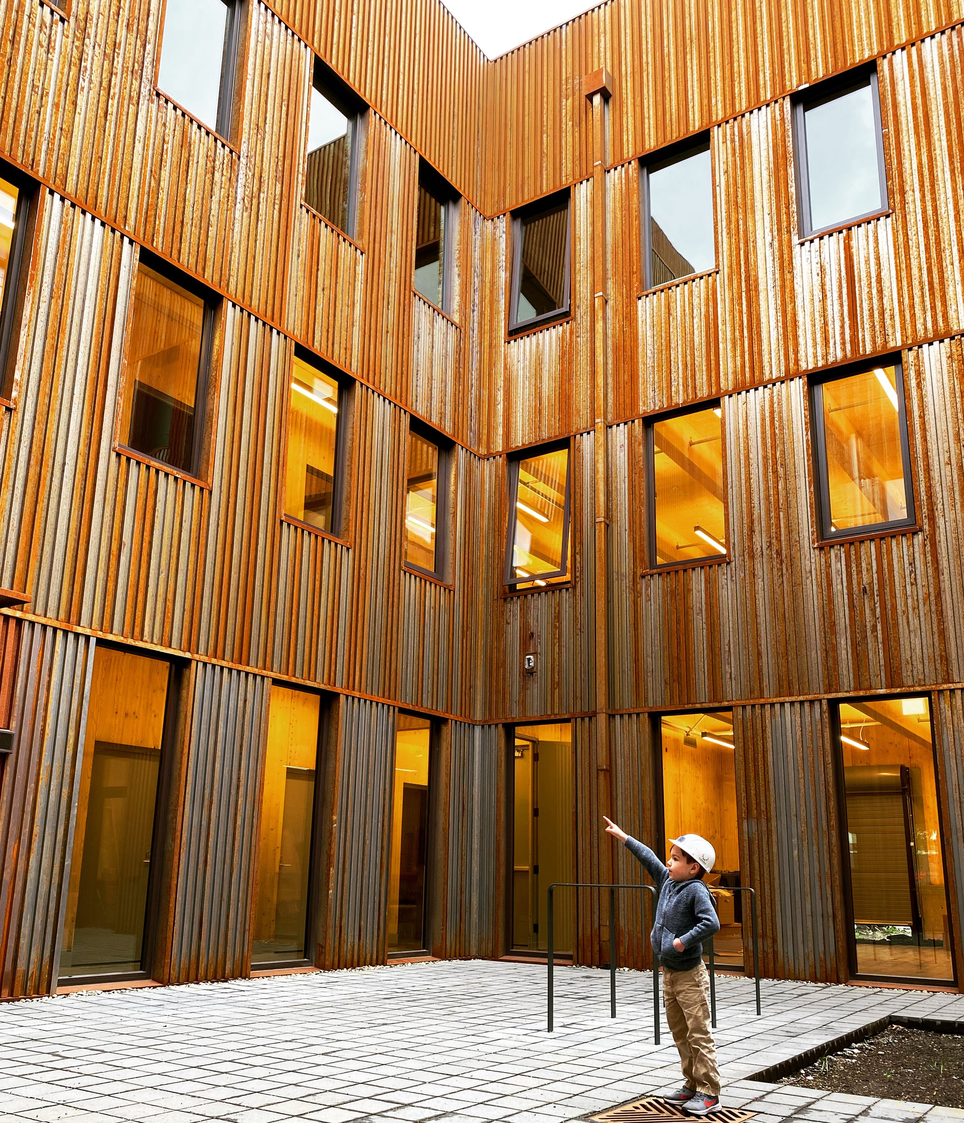

WORK
Please reach out to hear more about any of the selected projects seen below, or others.
Design Build renovation in a historic home to bring some carefully curated contemporary & vibrant energy to a long neglected bathroom.
Adaptive reuse of an old brewery, brew pub, and warehouse for an international art supply company. Former industrial spaces were reimagined for creative office, photography, distribution, gallery and gathering needs of this expanding company.
Contemporary reconstruction of a historic home lost to fire in the Goose Hollow neighborhood of Portland.
w/ Owen Gabbert LLC
Design Build hospitality tenant improvement to turn a catering prep space into a vibrant eat-in restaurant. Custom built-ins, accent tile, & attention to detail give some understated funk to this West Burnside hang out.
Oregon’s first commercial project to use Cross-Laminated timber (CLT) for the entire structure. This unique, full lot, center courtyard mixed-use building on a busy urban thoroughfare has been designed to promote flexibility and celebrate the simplicity of mass timber. It is expected to house a variety of uses over its lifetime from retail and workshop space, to commercial office and residential.
w/ Waechter Architecture & Owen Gabbert LLC
Renovation of a century old Portland warehouse and offices to become the headquarters to a growing high end printing company. Full infrastructure for specialized equipment, revised space planning, and lots of creative problem solving for a unique client excited to bring all their processes under one roof for the first time.
40,000 SF Adaptive Reuse gut renovation of full Portland City block that had seen multiple tenants in its 100+ year life to creative office for a local tech company. Full structural seismic update, new 2nd floor, new MEP infrastructure, and DJC Top Projects winner 2019.
w/ Siteworks Design Build
This gut renovation enlarged the basement and included a full structural seismic upgrade to an aging residence. Complete new MEP infrastructure, interiors & exteriors created a thriving three tenant mixed use development on a challenging NW Portland lot. This adaptive re-use project pushed the limits of an infill urban lot to bring new life to a forgotten structure.
w/ Siteworks Design Build
Return of a Historic Central Eastside landmark (built 1906) & formerly occupied by the Shleifer Furniture Showroom to its original glory as a boutique hotel. 40,000 SF gut renovation & full structural seismic update, correction of failed foundations, wall assemblies, and introduction of all new finishes and MEP systems.
w/ Siteworks Design Build
20,000 SF Adaptive Re-use of a Pre-engineered Metal Building Warehouse to a fully fitted CBD R&D, processing and packaging facility. All new MEP infrastructure, finishes, and Structural upgrades.
w/ O’Brien & Company
A new Design Build four story mixed-use development in North Portland adjacent to the Max line requiring stringent Design Review approval. It will be home to three retail suites and 15 market rate rental units of varying sizes, along with an amenity roof deck with exceptional downtown views.
w/ O’Brien & Company
Originally built in 1909, this NE Portland church has been a staple of the neighborhood for over a century. Now it will bring new life as a brewery, pub and restaurant in a complex adaptive reuse project with all new infrastructure, finishes, and programming that carefully preserves the old & integrates the new.
w/ O’Brien & Company
Design contributions for a 3,000 SF fully custom addition and complete remodel of the family’s existing home amongst their vines on a scenic rise in Newberg. Careful attention was given to the design for the comfort of the large family as well as the home’s ability to host high-end industry events.
w/ Emerick Architects
Tenant Improvement of an empty core & shell for a new small business focusing on simple & clean features that benefitted staff and clients alike. Complete with branding and an integrated Design Build delivery that kept the budget and construction timeline lean.
w/ Siteworks Design Build
Contributed to design efforts to give Portland’s oldest surviving commercial structure (1857) a new extended life but maintain it’s remarkable history. Restoration & reconstruction of the original cast iron façade along with design work for a full structural upgrade, new basement, glazed entry lobby, elevator, and central stair to meet modern accessibility requirements.
w/ Emerick Architects
This gut renovation of the 3,000 sf duplex penthouse unit in the historic Essex House overlooking Central Park took on numerous challenges to maximize views and contemporary comfort to a maturing family.
w/ Aerial Design & Build
This project joined two aging adjacent apartments to create a new home for a young family that celebrated private spaces alongside energized spaces, modern utilities, and views to Central Park.
w/ Aerial Design & Build
A 12,000 sf Design Build gut renovation that transformed a stodgy, dark, and highly partitioned warehouse space into a timeless and adaptable environment for a growing digital arts company. The renovation worked to spotlight natural light, the building’s existing structure, and industrial materials used in a clean, minimalist nature.
w/ Fahey Design Build
This Design Build project replaced a historic steeple for the school that had been struck by lightening and destroyed by fire. With a tight timeframe & budget the replacement was designed, engineered, and constructed so that it could be 100% fabricated on the ground and craned into place.
w/ Fahey Design Build
Starting with only the Midtown Manhattan infill site’s demising walls, this Design Build project was a complete gut with a 4th floor addition. Every part of the new four story bar & restaurant was carefully designed and built with the owner’s Irish heritage in mind, down to the custom stained glass.
w/ Fahey Design Build
Working closely with school staff to coordinate the short summer construction schedule, the mechanical, electrical, plumbing & technology upgrades paired with new classroom configurations, casework, & replacements of finishes always made for challenging but rewarding projects.
w/ Fahey Design Build
This Design Build gut renovation turned a 5,000 sf Midtown Manhattan aging industrial space into the high end private showroom for Puma’s footwear & apparel line releases each season.
w/ Fahey Design Build
A high end Design Build tenant improvement of a raw Greenwich Village space into a sheik boutique wine & tapas bar. All new MEP systems, finishes, CNC ceiling panels and acoustic treatments, laser cut steel walk in wine cooler enclosure, and a 16’x10’ custom operable steel & glass panel that opened to greet the cityscape.
w/ Fahey Design Build
Design Build gut renovation that joined two apartments on separate floors for a young family needing space to grow. A highly custom stair with a minimal footprint was designed & engineered to connect the units while carefully navigating the prewar building’s existing structural system.
w/ Fahey Design Build
This Design Build gut renovation maximized the space of a cramped 800 sf top floor walk-up apartment in a 1902 infill building. The result created a two bedroom unit flooded with natural light, 16‘ ceilings, raised master bedroom, and a contemporary feel with a nod to the building’s past through the use of salvaged materials from the demolition of the original space.
Built in 1906 and untouched since the 70’s, this Design Build project touched every part of this house inside & out in a considered manner, keeping the proportions of the original house & site intact while updating for comfortable family functionality and a seamless relationship between old and new.
Students & faculty worked side by side with local craftsmen over 4 months to design and build a dormitory in this southern India village for future students to live & learn from the culture. The structure and infrastructure were all fully sustainable utilizing rammed earth, manually compressed earth bricks, ferrocement, recycled steel, rain catchment, grey water, & solar systems, and composting toilets.
w/ UW College of Built Environments
Testimonials:
“Brian blends a straightforward communication style and technical understanding of the construction process with a useful background in design that helps him guide the client and the project to positive outcomes.”
— Owen Gabbert; Owen Gabbert LLC
“Brian was an integral player in the success of our warehouse renovation and interior build-out. His organizational skills and scrutinous financial management were a constant relief through the course of our extended build. His confident leadership in his team’s approach gave our own team the relief of not needing to micro-manage our project. We will be seeking out Cutwater for all of our future projects.”
— Justin Allen; CEO Alika Ventures LLC
“Our industrial T.I. took place during the height of the pandemic, and Brian was indispensable in helping us overcome many different and very complicated roadblocks that we encountered. We relied heavily on his knowledge of building, his network of subcontractors and contacts, and his ability to work through thorny issues while maintaining exceptional communication with our team. Our project was a success, and Cutwater was an enormous help getting us to the finish line."
— Alison B; VP Valaurum, Inc.
“As a subcontractor, it’s been our pleasure to work with Cutwater. Brian always conducts himself with the utmost professionalism and has extended every courtesy possible to our company. His sincere interest in wanting to help us achieve our goals has been apparent and appreciated."
— Gabe Huges; General Manager Hughes Electrical Contractors
“Brian has our back. We needed help finishing our new office building and Brian methodically and confidently brought order to our situation. From bank draws to subcontractor contracts to punch lists, Brian played a huge role in completing our project with success. Brian is a true asset for any construction project.”
— Ben Waechter; Waechter Architecture
“Cutwater helped us redesign and renovate our restaurant space with accuracy and creativity. Brian worked closely with us to understand our unique constraints, our vision for the space, as well as facilitated the services of top-quality tradesmen to complete the job with a high level of craft. We could not be more satisfied with the work performed by Cutwater.”
— Scott & Emily K; Pizza Kat
“We began working with Brian when we had a few sizeable home renovation projects that needed wrangling. We loved working with him because our experience across multiple projects has been so positive. Brian helped us outline the scope of work and materials needed for each project, helped us design our garage-to-office renovation, and he expertly coordinated timelines and subcontractors. He’s been terrific about communicating with us, keeping both contractors and us in sync, and answering our questions thoughtfully through every step.”
–Erika S and Benjamin J, Homeowners
“As the Project Manager/Construction Manager for our recent large building remodel, Brian's exceptional skills & expertise made the entire process a seamless and enjoyable experience. From the outset, it was evident that Brian possessed an impressive level of knowledge in all aspects of construction, design, project planning, and management. His passion for his work and dedication to achieving the best results were evident throughout the project. Brian's communication & organizational skills were outstanding, and we always felt confident in his ability to handle any situation, no matter how complex. We wholeheartedly recommend Cutwater to anyone in need of construction or building-related projects, as Brian ensures excellence and customer satisfaction every step of the way.”
— Gary Glass; CEO Anest Iwata-Medea Americas

Contact Me
Cutwater Design & Build Solutions works in the greater Portland Oregon metro area and beyond and is a certified Emerging Small Business in Oregon.
Brian Purdy
brian@cutwaterpdx.com
(971) 940-3356



















